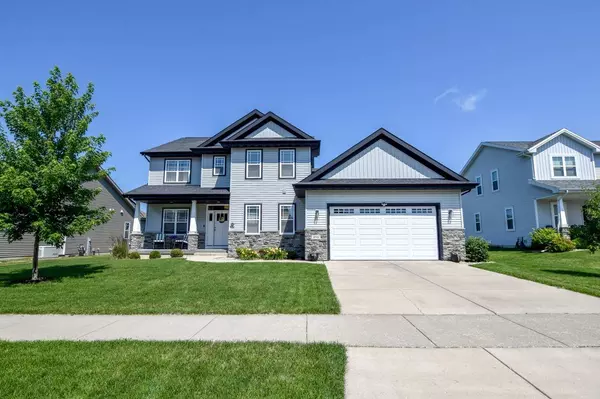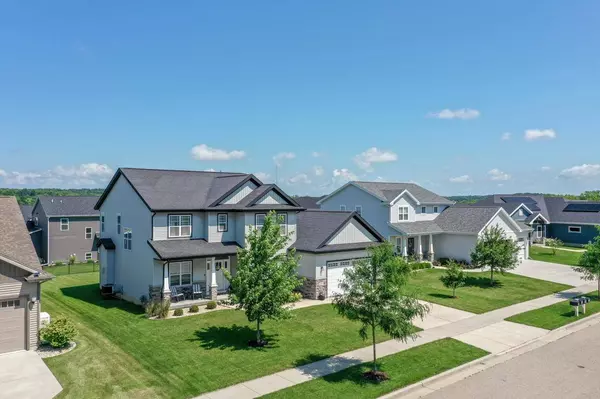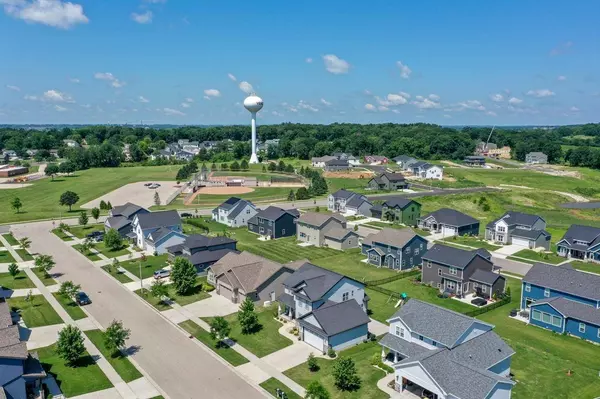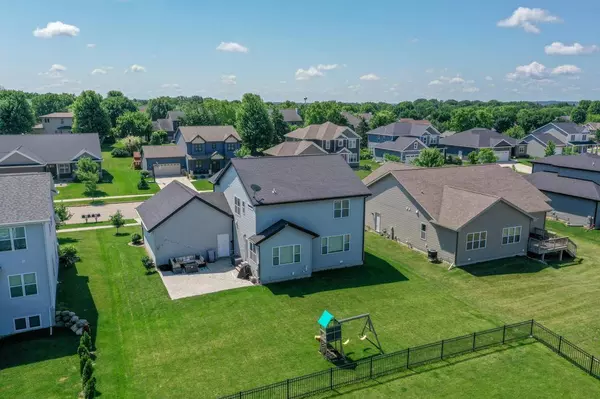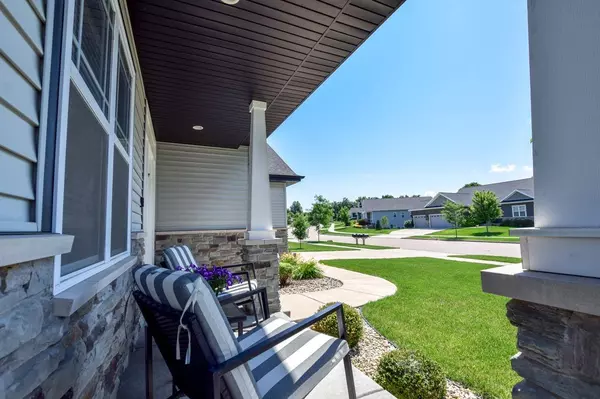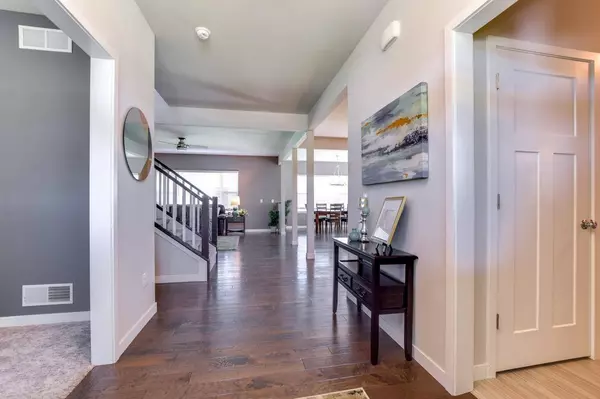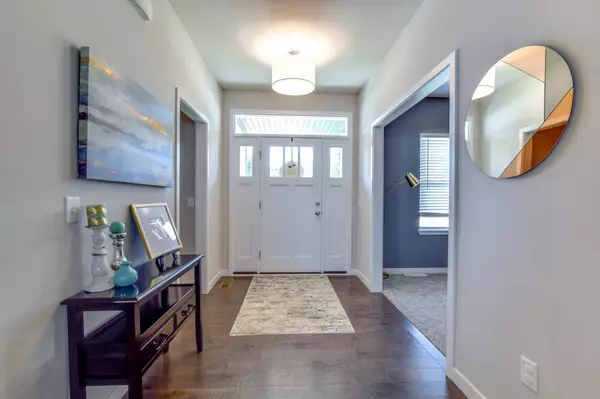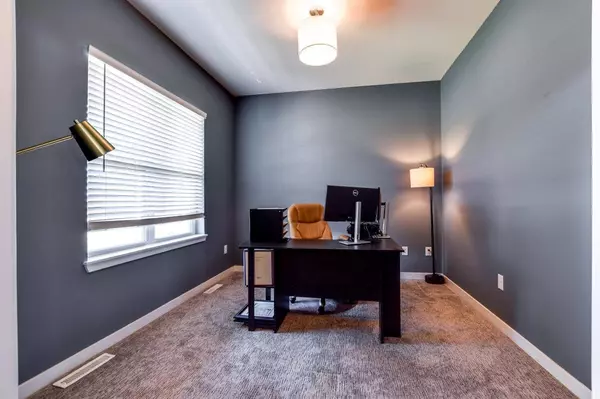
GALLERY
PROPERTY DETAIL
Key Details
Sold Price $699,0001.5%
Property Type Single Family Home
Sub Type 2 story
Listing Status Sold
Purchase Type For Sale
Square Footage 3, 011 sqft
Price per Sqft $232
MLS Listing ID 2002526
Sold Date 08/08/25
Style Colonial, Prairie/Craftsman
Bedrooms 4
Full Baths 3
Half Baths 1
Year Built 2018
Annual Tax Amount $10,515
Tax Year 2024
Lot Size 9,583 Sqft
Acres 0.22
Property Sub-Type 2 story
Location
State WI
County Dane
Area Verona - C
Zoning Res
Direction From Cross Country Road. North on Hemlock Drive. Right on Shandy Street. House on the left.
Rooms
Other Rooms Den/Office , Mud Room
Basement Full, Finished
Bedroom 2 11x11
Bedroom 3 12x11
Bedroom 4 11x10
Building
Lot Description Adjacent park/public land, Sidewalk
Water Municipal water, Municipal sewer
Structure Type Vinyl,Stone
Interior
Interior Features Walk-in closet(s)
Heating Forced air, Central air
Cooling Forced air, Central air
Fireplaces Number Gas
Exterior
Parking Features 2 car, Attached, Opener
Garage Spaces 2.0
Schools
Elementary Schools Country View
Middle Schools Badger Ridge
High Schools Verona
School District Verona
Others
SqFt Source Blue Print
Energy Description Natural gas
SIMILAR HOMES FOR SALE
Check for similar Single Family Homes at price around $699,000 in Verona,WI

Active
$409,900
1724 Happy Trails Road, Verona, WI 53593
Listed by Stark Company, REALTORS3 Beds 2.5 Baths 1,523 SqFt
Pending
$729,900
1566 Eagle Eye Street, Verona, WI 53593
Listed by Stark Company, REALTORS4 Beds 2.5 Baths 2,400 SqFt
Pending
$499,900
1641 Eagle Eye Street, Verona, WI 53593
Listed by Stark Company, REALTORS3 Beds 2.5 Baths 1,660 SqFt
CONTACT


