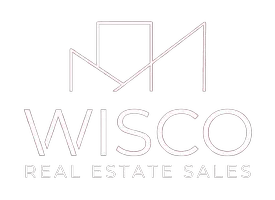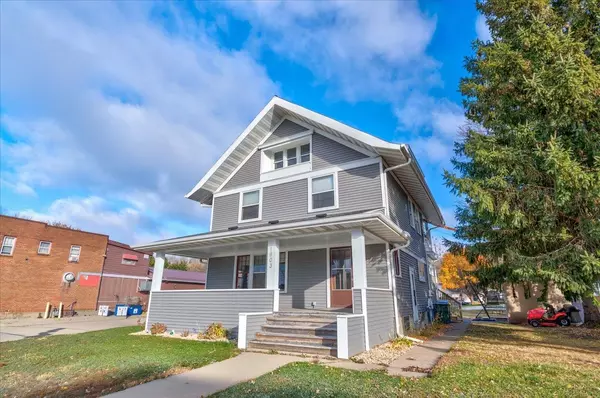
1803 Main Street Cross Plains, WI 53528
4 Beds
2 Baths
1,740 SqFt
Open House
Sun Nov 16, 12:00pm - 2:00pm
UPDATED:
Key Details
Property Type Single Family Home
Sub Type 2 story
Listing Status Active
Purchase Type For Sale
Square Footage 1,740 sqft
Price per Sqft $215
MLS Listing ID 2012133
Style Colonial
Bedrooms 4
Full Baths 2
Year Built 1910
Annual Tax Amount $3,539
Tax Year 2024
Lot Size 9,147 Sqft
Acres 0.21
Property Sub-Type 2 story
Property Description
Location
State WI
County Dane
Area Cross Plains - V
Zoning MSMU
Direction Hwy 14 W to Cross Plains, Property is on Northside of Main Street
Rooms
Other Rooms Covered Porch , Mud Room
Basement Full
Bedroom 2 10x12
Bedroom 3 10x12
Bedroom 4 10x12
Kitchen Dishwasher, Disposal, Microwave, Range/Oven
Interior
Interior Features Water softener inc, Internet- Fiber available
Heating Central air, Forced air
Cooling Central air, Forced air
Inclusions Stove, Microwave, Washer, Dryer, Water Softener, Window Coverings
Laundry M
Exterior
Parking Features None
Building
Water Municipal sewer, Municipal water
Structure Type Vinyl
Schools
Elementary Schools Park
Middle Schools Glacier Creek
High Schools Middleton
School District Middleton-Cross Plains
Others
SqFt Source Assessor
Energy Description Natural gas

Copyright 2025 South Central Wisconsin MLS Corporation. All rights reserved






