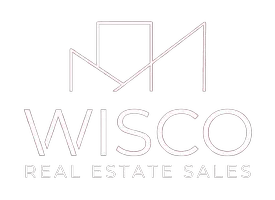
214 Glen Hollow Road Madison, WI 53705
3 Beds
2.5 Baths
2,240 SqFt
UPDATED:
12/05/2024 01:12 AM
Key Details
Property Type Townhouse
Sub Type Townhouse-2 Story
Listing Status Active
Purchase Type For Sale
Square Footage 2,240 sqft
Price per Sqft $242
MLS Listing ID 1989824
Style Townhouse-2 Story
Bedrooms 3
Full Baths 2
Half Baths 1
Condo Fees $280
Year Built 1988
Annual Tax Amount $7,143
Tax Year 2023
Property Description
Location
State WI
County Dane
Area Madison - C W03
Zoning PD
Direction North on Old Middleton Rd, right on Glen Hollow Rd
Rooms
Main Level Bedrooms 1
Kitchen Breakfast bar, Pantry, Range/Oven, Refrigerator, Dishwasher, Microwave
Interior
Interior Features Wood or sim. wood floors, Walk-in closet(s), Vaulted ceiling, Skylight(s), Washer, Dryer, At Least 1 tub, Tankless Water Heater
Heating Forced air, Central air
Cooling Forced air, Central air
Fireplaces Number Gas, 1 fireplace
Inclusions Oven/range, refrigerator, dishwasher, microwave, some window coverings
Exterior
Exterior Feature Private Entry, Deck/Balcony, Wooded lot
Parking Features 2 car Garage, Attached, Opener inc
Amenities Available Common Green Space, Sauna, Whirlpool, Close to busline
Building
Water Municipal water, Municipal sewer
Structure Type Fiber cement
Schools
Elementary Schools Crestwood
Middle Schools Jefferson
High Schools Memorial
School District Madison
Others
SqFt Source Assessor
Energy Description Natural gas,Electric
Pets Allowed Cats OK, Dogs OK

Copyright 2024 South Central Wisconsin MLS Corporation. All rights reserved






