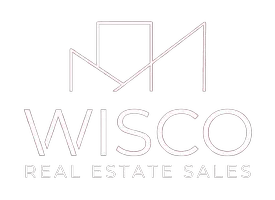1544 S Grant Avenue Janesville, WI 53546
4 Beds
1.5 Baths
2,021 SqFt
UPDATED:
Key Details
Property Type Single Family Home
Sub Type 1 story
Listing Status Offer Show
Purchase Type For Sale
Square Footage 2,021 sqft
Price per Sqft $158
MLS Listing ID 2001648
Style Ranch
Bedrooms 4
Full Baths 1
Half Baths 2
Year Built 1968
Annual Tax Amount $3,407
Tax Year 2024
Lot Size 10,018 Sqft
Acres 0.23
Property Sub-Type 1 story
Property Description
Location
State WI
County Rock
Area Janesville - C
Zoning R2
Direction Joliet St to N on Grant Ave
Rooms
Basement Full, Partially finished
Main Level Bedrooms 1
Kitchen Kitchen Island, Range/Oven, Refrigerator, Dishwasher, Microwave, Disposal
Interior
Interior Features Wood or sim. wood floor, Walk-in closet(s), Washer, Dryer, Water softener inc
Heating Forced air, Central air
Cooling Forced air, Central air
Inclusions Stove, Refrigerator, Microwave, Dishwasher, Washer, Dryer, Water Softener, All Window Coverings, Gun Safe, 3 Bar Stools in Kitchen, 4 Bar Stools in Gazebo
Laundry L
Exterior
Exterior Feature Patio, Fenced Yard, Storage building, Gazebo
Parking Features 2 car, Detached
Garage Spaces 2.0
Building
Water Municipal water, Municipal sewer
Structure Type Vinyl,Aluminum/Steel
Schools
Elementary Schools Van Buren
Middle Schools Edison
High Schools Parker
School District Janesville
Others
SqFt Source Assessor
Energy Description Natural gas

Copyright 2025 South Central Wisconsin MLS Corporation. All rights reserved





