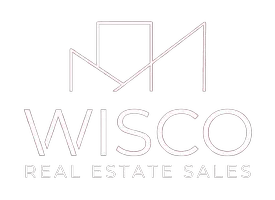517 S Monroe Street Stoughton, WI 53589
4 Beds
2 Baths
1,888 SqFt
OPEN HOUSE
Sun Jun 22, 10:00am - 12:00pm
UPDATED:
Key Details
Property Type Single Family Home
Sub Type 2 story
Listing Status Active
Purchase Type For Sale
Square Footage 1,888 sqft
Price per Sqft $172
Subdivision J. Fish
MLS Listing ID 2002558
Style Colonial
Bedrooms 4
Full Baths 2
Year Built 1920
Annual Tax Amount $2,289
Tax Year 2024
Lot Size 0.300 Acres
Acres 0.3
Property Sub-Type 2 story
Property Description
Location
State WI
County Dane
Area Stoughton - C
Zoning res
Direction Main Street to South on Monroe
Rooms
Other Rooms Three-Season
Basement Full, Walkout to yard, Other foundation
Kitchen Range/Oven, Refrigerator, Dishwasher, Disposal
Interior
Interior Features Wood or sim. wood floor, Washer, Dryer, Cable available, At Least 1 tub, Internet - Cable, Internet - DSL, Internet- Fiber available
Heating Radiant, Window AC
Cooling Radiant, Window AC
Fireplaces Number Wood, 1 fireplace
Inclusions Stove/Range, Dishwasher, Disposal, Refrigerator, Washer/Dryer, (4) window AC units
Laundry L
Exterior
Exterior Feature Fenced Yard
Parking Features 2 car, Detached, Opener
Garage Spaces 2.0
Building
Water Municipal water, Municipal sewer
Structure Type Aluminum/Steel
Schools
Elementary Schools Call School District
Middle Schools River Bluff
High Schools Stoughton
School District Stoughton
Others
SqFt Source List Agent
Energy Description Natural gas

Copyright 2025 South Central Wisconsin MLS Corporation. All rights reserved





