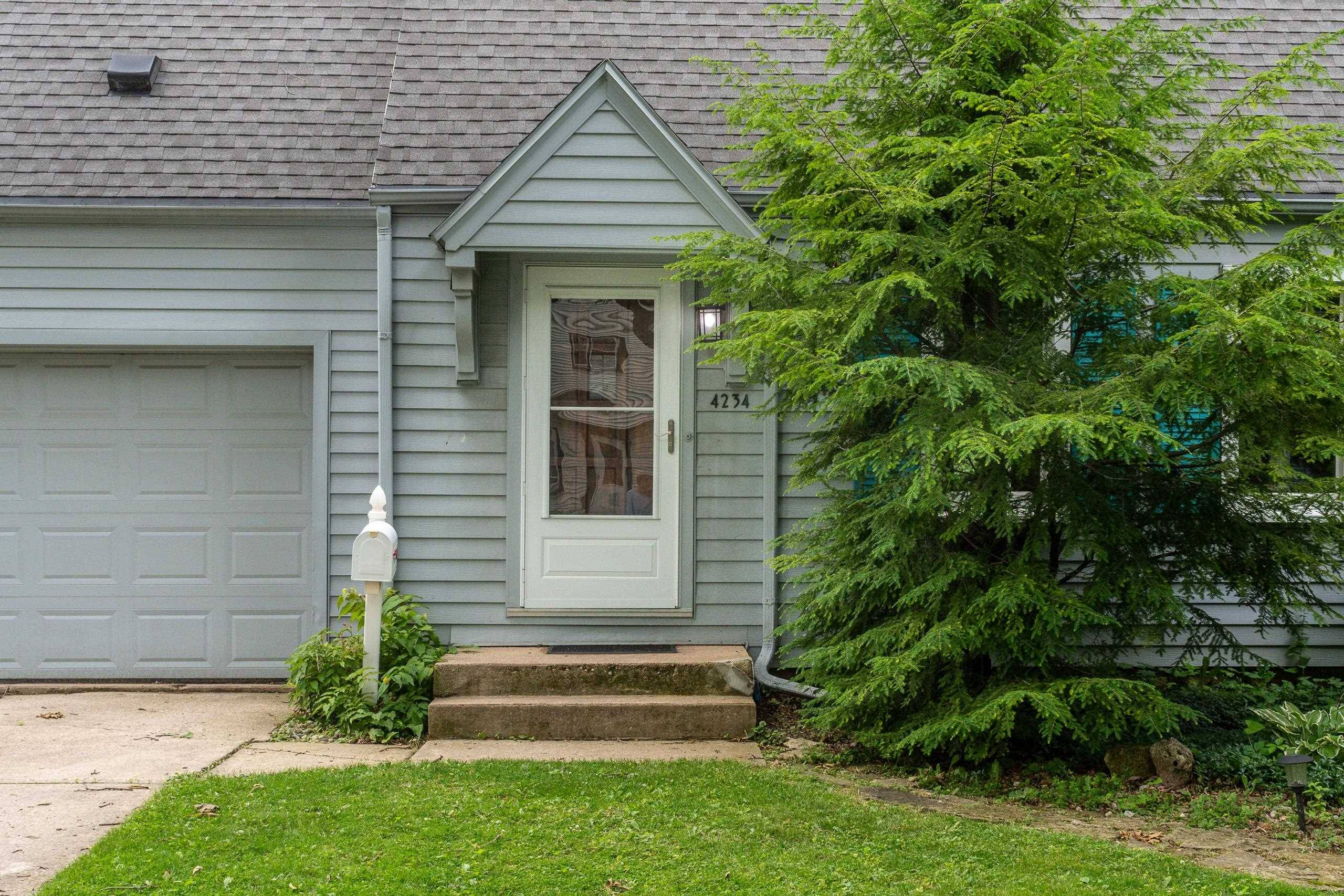4234 Doncaster Drive Madison, WI 53711-3716
2 Beds
1 Bath
1,120 SqFt
OPEN HOUSE
Sun Jul 06, 11:00am - 12:30pm
UPDATED:
Key Details
Property Type Single Family Home
Sub Type 1 1/2 story
Listing Status Active
Purchase Type For Sale
Square Footage 1,120 sqft
Price per Sqft $347
Subdivision Marlborough Heights
MLS Listing ID 2002190
Style Cape Cod
Bedrooms 2
Full Baths 1
Year Built 1939
Annual Tax Amount $4,948
Tax Year 2024
Lot Size 7,405 Sqft
Acres 0.17
Property Sub-Type 1 1/2 story
Property Description
Location
State WI
County Dane
Area Madison - C W10
Zoning TR-C2
Direction Off the seminole highway exit, take a left on Doncaster
Rooms
Basement Full, Poured concrete foundatn
Bedroom 2 11x10
Interior
Heating Forced air, Central air
Cooling Forced air, Central air
Fireplaces Number Wood
Inclusions Refrigerator, stove/range, microwave, washer, dryer
Exterior
Parking Features 1 car, Attached
Garage Spaces 1.0
Building
Water Municipal water, Municipal sewer
Structure Type Vinyl,Aluminum/Steel
Schools
Elementary Schools Thoreau
Middle Schools Cherokee Heights
High Schools West
School District Madison
Others
SqFt Source Assessor
Energy Description Natural gas

Copyright 2025 South Central Wisconsin MLS Corporation. All rights reserved





