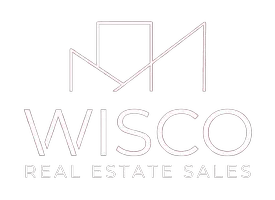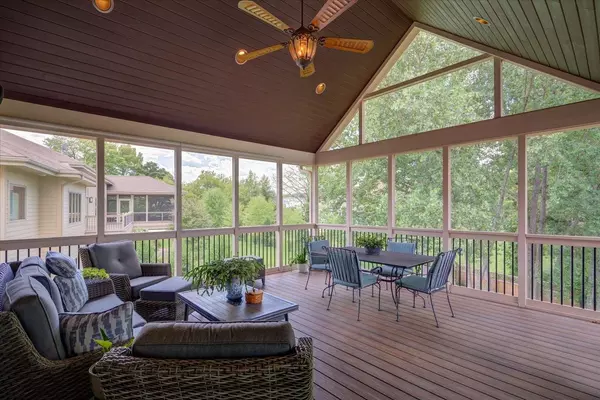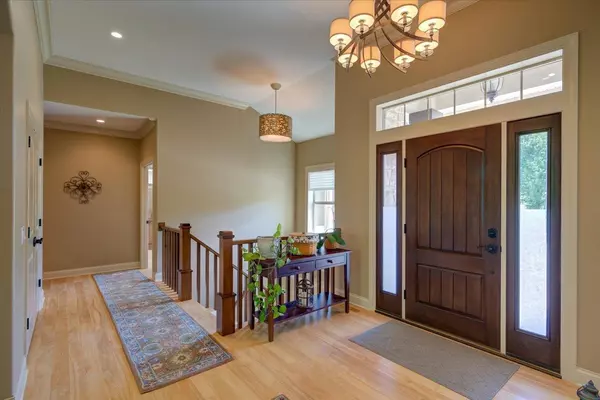Bought with First Weber Inc
$1,300,000
$1,300,000
For more information regarding the value of a property, please contact us for a free consultation.
5732 Tuscany Lane Waunakee, WI 53597
5 Beds
4.5 Baths
6,057 SqFt
Key Details
Sold Price $1,300,000
Property Type Single Family Home
Sub Type 1 story
Listing Status Sold
Purchase Type For Sale
Square Footage 6,057 sqft
Price per Sqft $214
Subdivision Tuscany Ridge
MLS Listing ID 1959859
Sold Date 08/31/23
Style Ranch
Bedrooms 5
Full Baths 4
Half Baths 2
HOA Fees $33/ann
Year Built 2012
Annual Tax Amount $14,938
Tax Year 2022
Lot Size 0.450 Acres
Acres 0.45
Property Sub-Type 1 story
Property Description
Executive Ranch home set on private wooded lot backing to conservancy! Too many details to list. Rich red birch flooring, 4 zone HVAC system, master bath, lower level & garage in-floor radiant heat, stunning great room w/floor to ceiling fireplace, executive office w/ gas fireplace, integrated audio throughout, tray ceilings, stately ceiling fans, formal dining, central vac, sprinkler system, custom accent lighting. Chef's kitchen w/cherry cabs, walk-in pantry, granite island, double ovens, Wolf cooktop, & dry bar w/wine cooler. Spacious master suite! Amazing screen porch & large trex deck. Massive Walkout lower level is entertainment central! Coffered ceiling theater room, expansive wet bar/game room, wine cellar, & more! New fully fenced backyard! Irrigation system. Lower Westport taxes!
Location
State WI
County Dane
Area Westport - T
Zoning Res
Direction HWY M, North on Woodland Dr., left on Tuscany Lane
Rooms
Other Rooms Den/Office , Screened Porch
Basement Full, Full Size Windows/Exposed, Walkout to yard, Finished, Sump pump, 8'+ Ceiling, Poured concrete foundatn
Bedroom 2 14x11
Bedroom 3 13x11
Bedroom 4 16x17
Bedroom 5 14x11
Kitchen Breakfast bar, Pantry, Kitchen Island, Range/Oven, Refrigerator, Dishwasher, Microwave, Disposal
Interior
Interior Features Wood or sim. wood floor, Walk-in closet(s), Great room, Water softener inc, Central vac, Wet bar, At Least 1 tub, Split bedrooms, Internet - Cable, Internet- Fiber available
Heating Forced air, Central air, In Floor Radiant Heat, Zoned Heating
Cooling Forced air, Central air, In Floor Radiant Heat, Zoned Heating
Fireplaces Number Gas, 3+ fireplaces
Laundry M
Exterior
Exterior Feature Deck, Patio, Fenced Yard, Sprinkler system
Parking Features 3 car, Attached, Heated, Opener, Access to Basement
Garage Spaces 3.0
Building
Lot Description Wooded
Water Municipal water, Municipal sewer
Structure Type Stucco,Fiber cement,Stone
Schools
Elementary Schools Call School District
Middle Schools Call School District
High Schools Waunakee
School District Waunakee
Others
SqFt Source Assessor
Energy Description Natural gas
Pets Allowed Restrictions/Covenants, In an association (HOA)
Read Less
Want to know what your home might be worth? Contact us for a FREE valuation!

Our team is ready to help you sell your home for the highest possible price ASAP

This information, provided by seller, listing broker, and other parties, may not have been verified.
Copyright 2025 South Central Wisconsin MLS Corporation. All rights reserved






