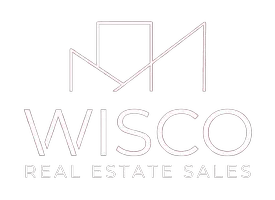Bought with Accord Realty
$374,900
$374,900
For more information regarding the value of a property, please contact us for a free consultation.
307 S 7th Street Evansville, WI 53536
3 Beds
3 Baths
1,882 SqFt
Key Details
Sold Price $374,900
Property Type Condo
Sub Type Ranch-1 Story,Shared Wall/Half duplex
Listing Status Sold
Purchase Type For Sale
Square Footage 1,882 sqft
Price per Sqft $199
MLS Listing ID 1993029
Sold Date 05/09/25
Style Ranch-1 Story,Shared Wall/Half duplex
Bedrooms 3
Full Baths 3
Year Built 2025
Tax Year 2024
Property Sub-Type Ranch-1 Story,Shared Wall/Half duplex
Property Description
Welcome to this beautiful 3-bedroom, 3-bathroom condo with no HOA fees. This home features vaulted ceilings, and sleek black Andersen windows providing an abundance of natural light. On the main level, you'll discover the primary suite with dual closets, a second bedroom, and a stunning kitchen complete with two pantries. The lower level features a large family room, third bedroom, full bathroom, and plenty of storage space. Enjoy a spacious two-car garage, private driveway, and a deck. Great location on a corner lot across from the new Evansville Aquatic Center, close to the walking path, and a short commute to both Madison and Janesville.
Location
State WI
County Rock
Area Evansville - C
Zoning B-1
Direction From Madison, Hwy 14 turn right on Main Street, left on 5th Street, right on Porter Road, left on 7th Street
Rooms
Main Level Bedrooms 1
Kitchen Range/Oven, Refrigerator, Dishwasher, Microwave, Disposal
Interior
Interior Features Wood or sim. wood floors, Vaulted ceiling, Water softener included, Cable/Satellite Available, Internet - Cable
Heating Forced air, Central air
Cooling Forced air, Central air
Exterior
Exterior Feature Deck/Balcony
Parking Features 2 car Garage, Attached, Opener inc
Building
Water Municipal water, Municipal sewer
Structure Type Vinyl
Schools
Elementary Schools Levi Leonard
Middle Schools Jc Mckenna
High Schools Evansville
School District Evansville
Others
SqFt Source Blue Print
Energy Description Natural gas
Read Less
Want to know what your home might be worth? Contact us for a FREE valuation!

Our team is ready to help you sell your home for the highest possible price ASAP

This information, provided by seller, listing broker, and other parties, may not have been verified.
Copyright 2025 South Central Wisconsin MLS Corporation. All rights reserved





